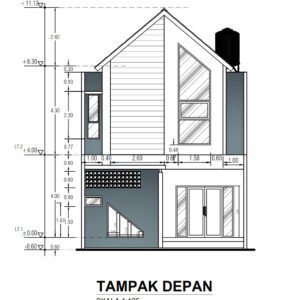Master Bedroom Japandi Natural Concept
$35.000.000
Candra Karya Consultants is engaged in design:
– Residential House Design
– Design of business premises/shophouses
– Warehouse Design
– Landscaping Garden Design
– Industrial Design
– Requirements for building construction permits (IMB)/ Working Drawings
– Calculating RAB (Cost Budget Plan)
– Design interior
– Exterior Design
– Building Structure Design
– Building Structure Calculations
Stages of Image Creation
1. Data collection stage
2. Design Concept Stage
3. Pre-Design Stage
4. Handover of Design Results
Price: Full Service
For residential work, in general the list of work drawing presentations is as follows:
-Architectural Drawings
1. Table of Contents
2. 3D Perspective Drawing (According to the owner’s request, and there are additional costs as stated in the price)
3. Floor plan drawing
4. Viewing Image (Front, Side and Back)
5. Draw Cuts (Transverse and Longitudinal)
6. Draw a Floor Pattern Plan
7. Ceiling plan drawing
8. Plan of Door and Window Frames
9. Door and Window Details
10. Roof Plan
11. Draw Other Architectural Details
-Structure Drawing
1. Foundation plan drawing
2. Sloof Plan Drawing
3. Column Plan Drawing
4. Beam Plan Drawing
5. Floor Plate Plan Drawing
6. Plan of the Beam Ring
-Image Utility
1. Plan of the light points, switches and sockets
2. Clean Water Installation Plan Drawing
3. Plan of Dirty Water Installation
4. Detailed image of the septic tank and infiltration
Processing time 7-14 days
Depends on the completeness of the data and the speed of client response
Deskripsi
For residential work, in general the list of work drawing presentations is as follows:
-Architectural Drawings
1. Table of Contents
2. 3D Perspective Drawing (According to the owner’s request, and there are additional costs as stated in the price)
3. Floor plan drawing
4. Viewing Image (Front, Side and Back)
5. Draw Cuts (Transverse and Longitudinal)
6. Draw a Floor Pattern Plan
7. Ceiling plan drawing
8. Plan of Door and Window Frames
9. Door and Window Details
10. Roof Plan
11. Draw Other Architectural Details















Ulasan
Belum ada ulasan.